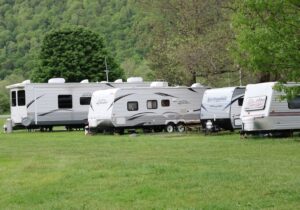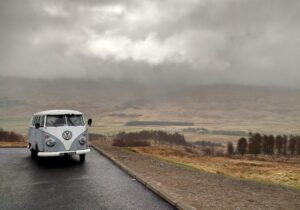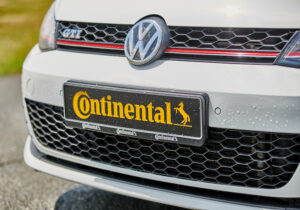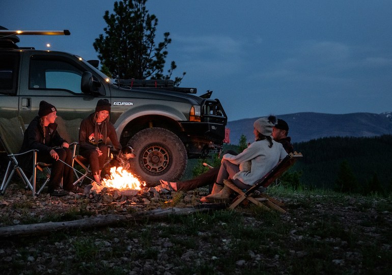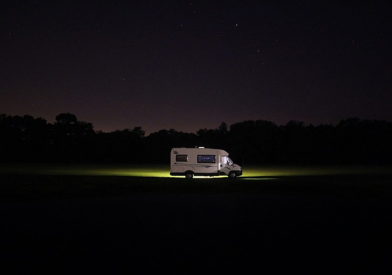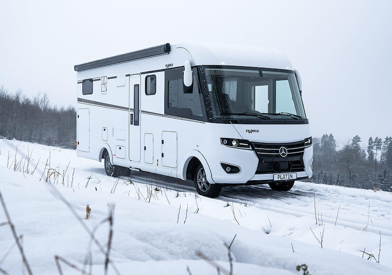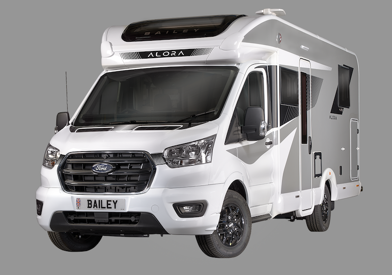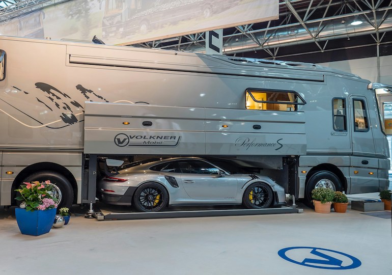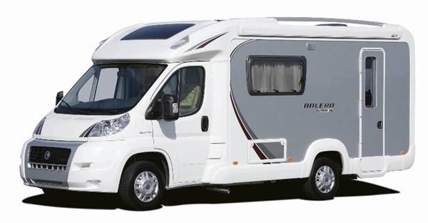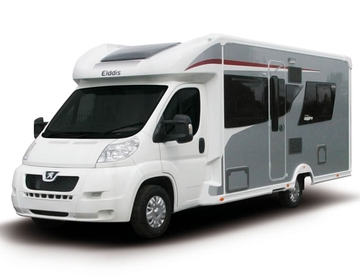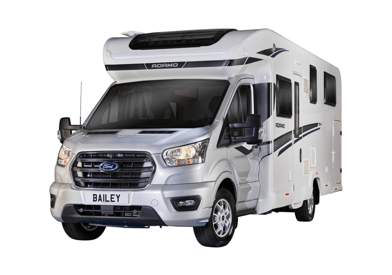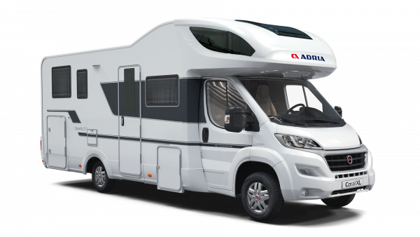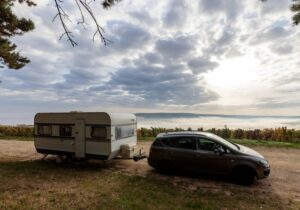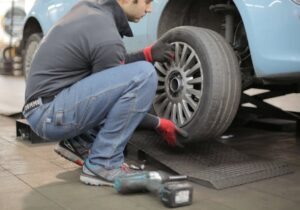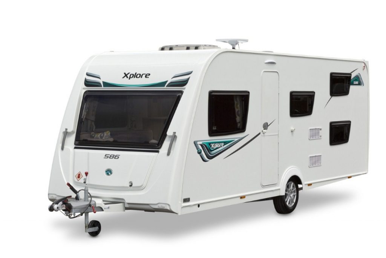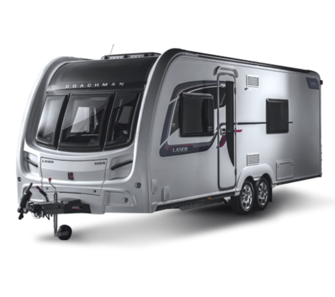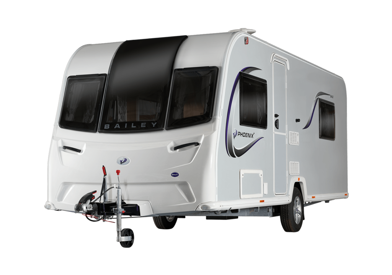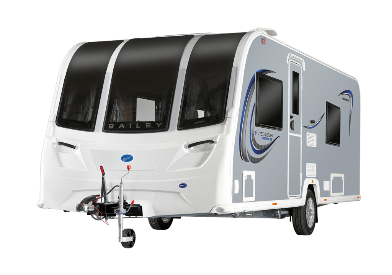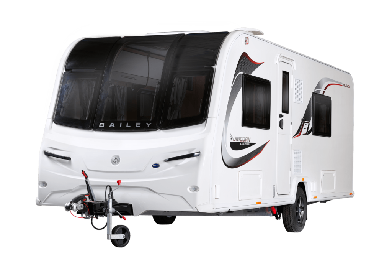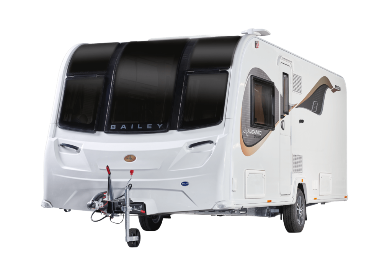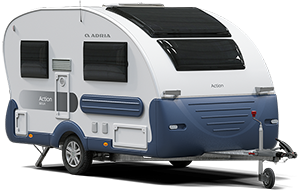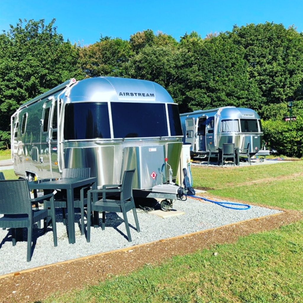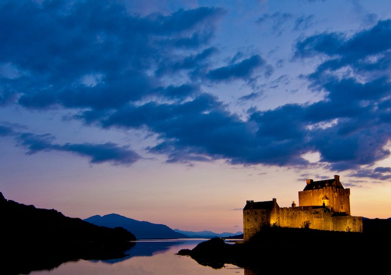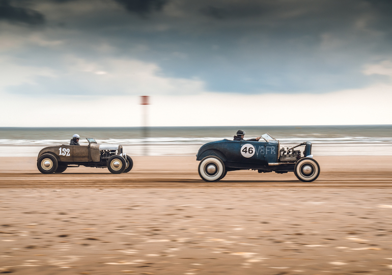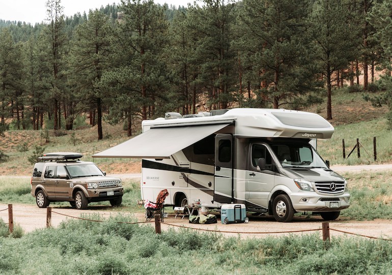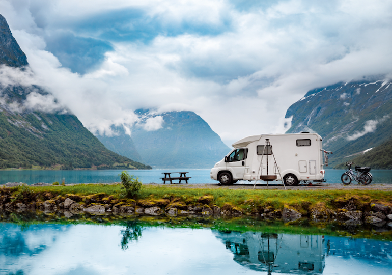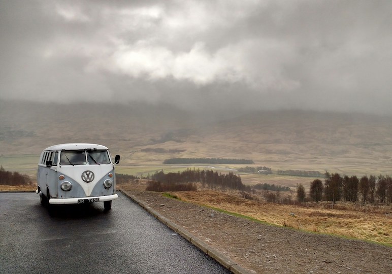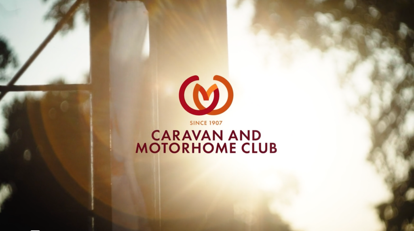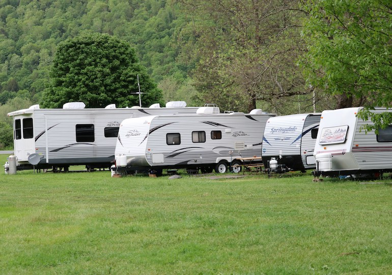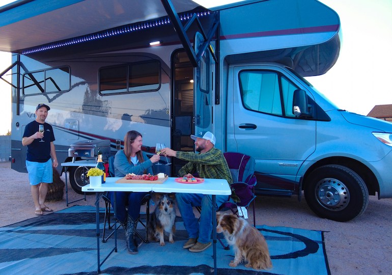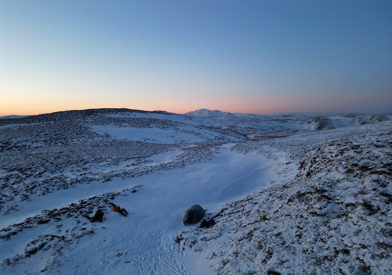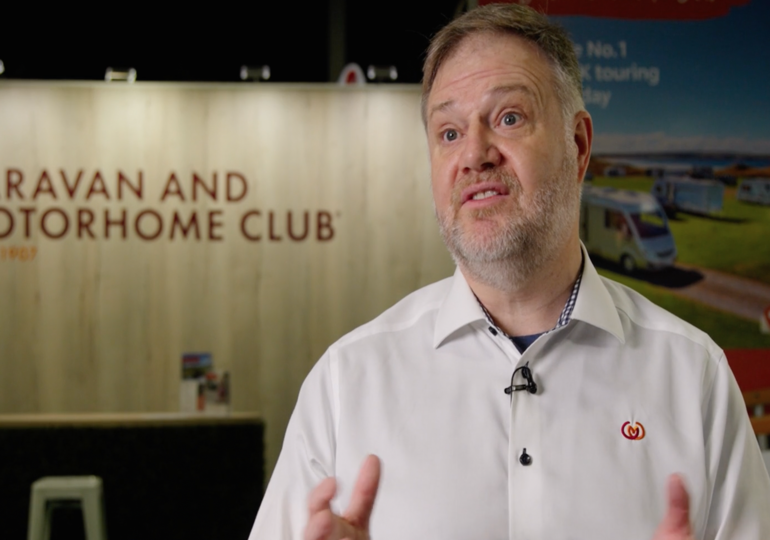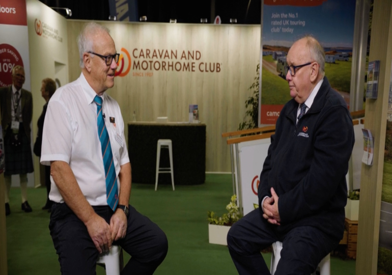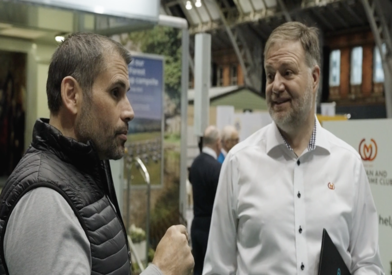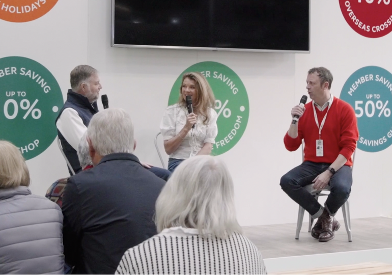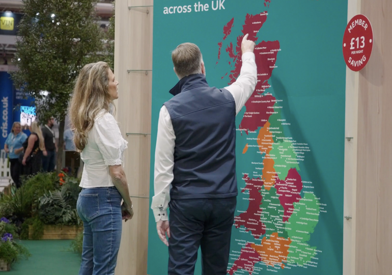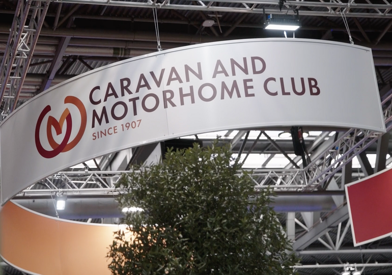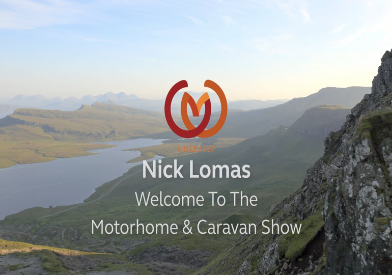by
Caravanning has crossed the Atlantic: it’s official! Proponents of the tiny house movement in America are cementing the caravan’s reputation as cool in the United States
CaravanTimes has been speaking with three Portland, Oregon based caravan enthusiasts, Kol Peterson, Deb Delman and Eric Bohne, to find out about the culture of smaller space living and the American attitude to caravans.
Kol and Deb are the proud owners of Caravan – The Tiny House Hotel. Caravan is the first establishment of its kind in the U.S. and offers guests the chance to stay in a lovingly crafted caravan, or tiny house as they are also known, and business is going from strength to strength. The couple are about to add their sixth tiny house to the property, set on a vacant lot behind their own home.
The reasoning behind Caravan goes beyond simply providing fun hotel accommodation. Kol and Deb are major proponents of downsizing for environmental reasons, and are eager to practice what they preach.
The pair are extremely well versed in the pros of small space living. Environmental impact is something they are keen to minimise in their lifestyle, as Kol explained: “Living in a smaller residential footprint is probably the most effective way to easily reduce one’s energy footprint. In the US, the average footprint per capita is over 900 sq. ft. I think that 400 sq. ft per capita would be a good goal for us to strive towards.” The most logical step for the pair was to build an Accessory Dwelling Unit (ADU), a housing trend quickly gathering momentum in the US.
An ADU, also known as a granny flat, is basically a dwelling on the property of a main house; it can either be attached to or detached from the house. Kol spoke pragmatically about the thought process behind their decision: “I decided to purchase a single family home with the intention of building an ADU on the property. First, I needed to find a house that would pay for itself through rental income if I wasn’t living in it. Like everyone, I had a tight budget, so I was seeking a home that was already in good shape so that I could put most of my financial resources into the design and construction of the ADU.”
Following the construction of their ADU, Kol and Deb landed on a business idea. A large space behind their home, which had been used as a repossession lot, became vacant. Thusly, Caravan – The Tiny House Hotel was born. Portland has long had a reputation for being an alternative, artsy destination to visit. It made perfect sense to provide visitors to the city with an equally quirky place to stay.
Guests have a choice of five, soon to be six, caravans for guests to stay in. Kol and Deb have found that their visitors have had no problem adapting to the small space, as they proudly recount: “Our guests love staying in the 100 sq. ft tiny houses. But, when you’re travelling, you don’t have much stuff with you. So, it’s very easy to enjoy the tiny house for a night or two. It would take a much larger commitment to live in a tiny house than to stay in one for a night or two at Caravan. Also, Caravan’s tiny houses are actually way nicer than most hotel rooms, filled with custom, unique craftsmanship, local art guidebooks, etc.”
To get a better idea of what goes into building a tiny house, we spoke with Eric Bohne, the craftsman who created Skyline – currently being leased by Kol and Deb at Caravan.
Eric is a busy man. He describes himself on Twitter as “carpenter, designer, musician, artist, father, and scrap reclamation specialist.” And it doesn’t stop there. As the owner of two businesses – Alter Areas L.L.C, and Metalwood Salvage – he has committed himself to a focus on purposing unique building materials. A true innovator, Eric used his breadth of knowledge to create Skyline.
“I didn’t know there was so much going on until I built it [Skyline],” Eric says of the popularity of his type of product. “Along the way I was getting the sense. I had some documentary filmmakers interview me, which was a clue. I know there’s always been a healthy bunch of hand builders building fascinating dwellings; I’m a big fan of Lloyd Kahn, but really I didn’t know much about the movement.”
Despite being new to the concept, the Jack of all trades quickly decided to become involved: “I’d seen a few tiny houses around and thought it was a neat idea for that area. Alberta Street is a vibrant arts district and this concept fits right in. I’ve built or worked on a lot of interesting spaces and thought it would be fun. I mentioned it to Kol and he said they’d be happy to have it there if I built it. So I did.”
Skyline is a beautifully crafted caravan; Eric’s attention to detail is clear throughout. At just 136 square feet, it appears much more spacious than it is: “I really wanted to do something different and I wanted to solve the ladder issue. Creating a staircase to a fully walkable loft, and a sleeping area underneath was tricky. I wasn’t sure it was going to work, but it did. It’s actually the feature that makes it so popular. Almost anyone can use the stairs with no hands and the sleeping area is spacious.”
The tiny space is full of innovative features, when questioned on his favourite part, Eric was quick to answer: “I really like the shower. It’s really big and easy to clean – I built it with stainless steel pan and aluminum walls and ceiling. The showerhead is high above and you don’t feel cramped. I got to a take one shower in there before they started renting it.it was glorious.
It came together without a lot of trouble, which I really appreciate too. The materials were all salvaged metal from my company, Metalwood Salvage – most of Skyline was built from salvaged materials.” Eric’s enthusiasm for the shower is revealing of how much thought has gone in to every aspect of Skyline. As anyone who has holidayed in a caravan will know, showering in a tiny cubicle is not fun and leads to bruised elbows.
Finally, we questioned Eric on how the name Skyline came about for his project. He explained: “Skyline was built on a RV travel trailer frame. Someone had stripped the RV off and was using it for a utility trailer. It still had the step folded under the frame that said, ‘Skyline’. It was the name of that RV. I mounted the step on the sliding storm door so that became the name. It works well because I used several 2′ X 5′ tall windows which show a lot of sky.” The photos of Skyline are truly stunning.
The American approach to caravanning is certainly different to what we are used to in the UK, but it serves as a reminder that there is such diversity available in caravan holidays.
Click here to see some amazing images of The Tiny House Hotel




